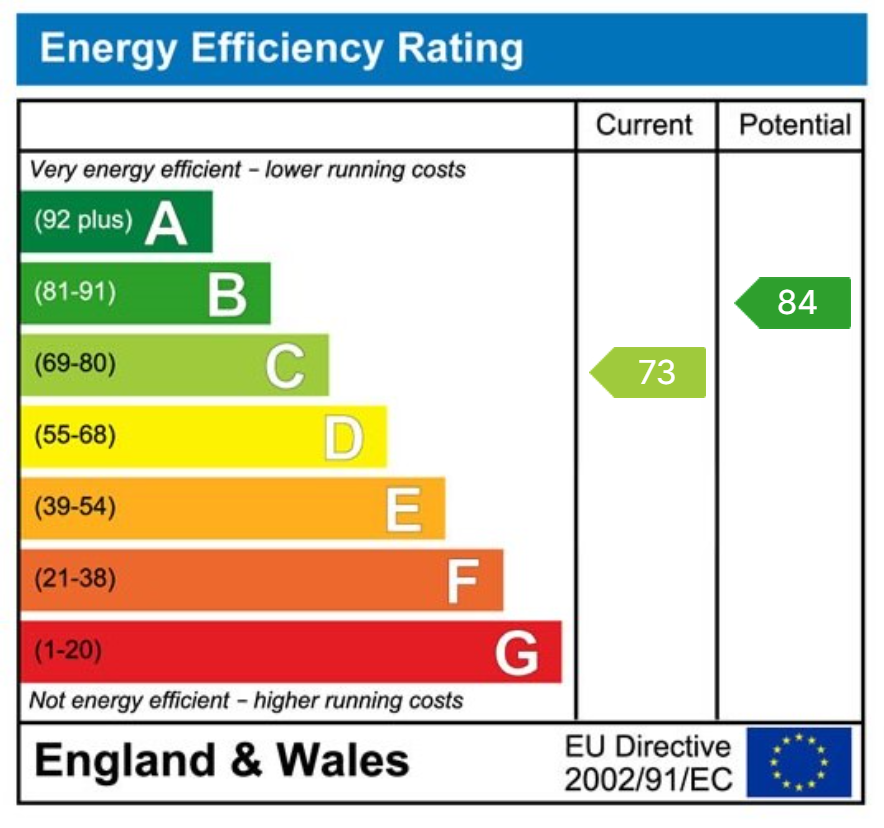An Exceptional and Exquisite Four Bedroom Detached Period Style Property
Stunning And Elegant Period Style Features
A Luxurious And Bespoke Kitchen Handcrafted by Yeo Design
Architecturally Designed To A Very High Specification
Beautiful Serene Private Setting
Triple Garage And Electric Gates
Air Source Heat Pump /Mechanical Ventilation/ Heat Recovery System/ Sash Weighted Windows
Set Within Approximately 1.5 Acres Of Land
Boasts 4888 Sq Ft
Idyllic And Desirable Village Location
ELEGANT AND EXQUISITE, A STUNNING DETACHED FOUR BEDROOM CONTEMPORARY PERIOD STYLE RESIDENCE
This exceptional and stylish property seamlessly blends modern design elements with timeless and traditional architectural features creating an exquisite example of opulence and beauty , architecturally designed to a high specification with luxury and sophistication in mind. Ideal for anyone who desires tranquillity, grandeur and well-designed room space. The house was superbly designed by Fowler Architecture & Planning, Pewsey, Wiltshire , known for their craftsmanship, creativity and attention to detail. The extensive accommodation boasts 4888sq ft and is arranged beautifully over two floors. Located in the desirable and idyllic village of Braishfield, close to Romsey. The orientation of this magnificent property provides a splendid setting with glorious views to the front and rear of far-reaching fields and open countryside.
On entering this awe-inspiring home, you are lovingly welcomed into a bright spacious, grand reception hall with a beautiful galleried staircase with oak steps and handrail and bespoke, handcrafted wartime spindles. The ground floor is finished with a stunning Porcelanosa porcelain flooring throughout, providing luxurious continuity through all rooms and further enhancing the quality of the finish. One of many highlights of this wonderful property is the abundance of glazing positioned cleverly throughout the property enables one to experience a front row seat of Nature's Theatre, from every window there is an opportunity to sit, be still and immerse yourself in the beautiful and tranquil surroundings. It also allows natural light to flood the living spaces, creating a warm and joyful ambience which continues throughout the property.
The sumptuous sitting room offers an appealing wood burner, an elegant ceiling rose, period decorative cornicing and breath-taking views overlooking the palatial gardens through the double doors. The regal dining room also provides elegant period features and double doors onto the gardens and rear terrace. The contemporary and beautifully designed kitchen/breakfast room is bathed in natural light and offers a lavish fitted kitchen hand made by Yeo Design, fitted with a range of Miele appliances, Sub-Zero refrigeration, two Qooker taps, wine fridge, ice maker and a large sleek central island. The kitchen is substantial enough to have a seating and dining area and triple pane slide and tilt patio doors opening out on to a superb, covered terrace providing alfresco dining and entertaining opportunities throughout the year. There is a separate large utility room benefitting from an additional high-end domestic Miele induction hob and cooker, an integrated fridge and freezer, and a useful walk-in larder. A double aspect spacious study room and a separate cloakroom completes the ground floor accommodation. The property also benefits from the luxury of having zone controlled underfloor heating, mechanical ventilation, a heat recovery system, sash weighted windows and electric gates.
On the first floor, the attractive and substantial principal bedroom suite has a balcony overlooking the appealing rear gardens, benefitting from the luxury of having a dressing room, a cloakroom and a delightful bathroom and a further dressing room/bedroom five with a walk in wardrobe.
There are a further three splendid double bedroom suites, two offering en-suite shower rooms with the principal guest bedroom providing an ensuite four piece bathroom, walk in wardrobe and doors out onto a Juliet balcony with more breath-taking views.
PALATIAL GARDENS AND PARKING
The property is approached by a smart grey gravelled driveway and provides a turning area which lies in front of the house and adjacent to the triple garage. The triple garage measures 34’1 x 23’7 with three up and over doors. The garage presents an opportunity to acquire an extensive and versatile area with potential to develop or convert into further accommodation (subject to planning). The palatial gardens and grounds extend to approximately 1.5 acres. The rear gardens are mainly laid to lawn and boarded to one side with mature hedgerows and specimen trees. There are well tended flowering shrub beds and the property enjoys views over far reaching countryside.
BRAISHFIELD AND SURROUNDING AREA
Braishfield is an exceptionally attractive village situated to the north of Romsey in an elevated position on the edge of the Test valley. The area is renowned for its fine countryside with beautiful walking and riding, not to mention the world class chalk stream trout fishing that can be found on the River Test. The village itself offers two local pubs, a church, primary school and an award winning village shop.
Furthermore extensive facilities can be found nearby in the market town of Romsey, and the cathedral city of Winchester lies only approximately 8 miles to the north-east, with its extensive variety of shops, restaurants, public houses and a main line railway station giving access to London Waterloo (approximately 1 hour).
This part of Hampshire is ideally positioned with access on the M27 motorway to the south leading to the South Coast and the New Forest. To the north the A303 provides a perfect route to the West Country and the Midlands via the A34. Southampton International Airport is only a short distance away, providing excellent services both domestic and throughout Europe.


Book a market appraisal for your property today. Our virtual options are still available if you prefer.