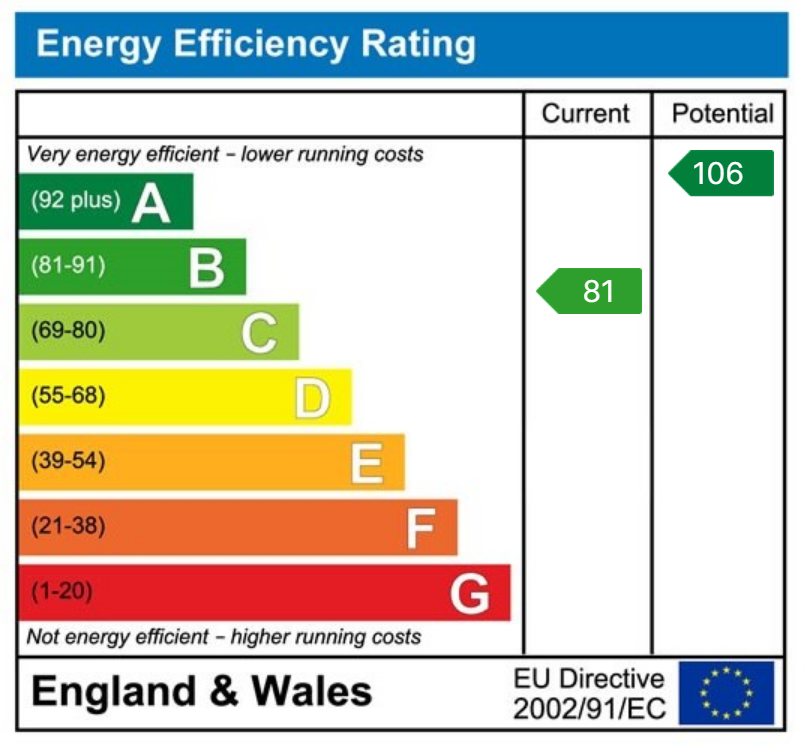An Impressive Detached House
Five Bedrooms
Open Plan Living Kitchen /Diner
Five Bathrooms
Solar Panels/ Air Ventilation System
Ecofriendly and Energy Efficient
An Appealing Roof Terrace Overlooking Wild Meadow
Double Garage With Electric Charging point
Beautiful Panoramic Countryside Views/ Corner Plot
EPC B
Superb, contemporary 5 bed detached home, completed in 2017. Inspired by renowned presenter of Grand Designs, Kevin McCloud.
Designed by the award winning John Pardey Architects, the house showcases his exquisite design with an abundance of glazing, spacious open plan living and an appealing roof terrace with breath taking panoramic views of open countryside.
This eco-friendly house benefits from an energy efficient timber frame building system, and also generates a proportion of its own electricity using the 3kwp integrated roof PV panels which feed into the grid and help to lower running costs.
The award winning development design is founded on the belief that housing should be specific to its context and not just focusing on individual houses, but rather about landscape, ecology, culture and community. The ethos being on the environment outside the homes as much as the architecture itself. The distinct streetscapes, swales, hedges and greenery are seamlessly blended to ensure the landscape, sustainable water management and ecological features of the development mingle perfectly.
This stunning property boasts 2626sq ft and has been superbly designed to a high specification with style and elegance in mind. Ideal for anyone who desires comfort and luxury with well-designed and proportioned room spaces.
The house warmly greets you with a bright light filled entrance hall that leads to an alluring, grand sitting room with an appealing wood burning stove and floor to ceiling windows, which flood the living space with light . As you continue on the ground floor there is an attractive open planned kitchen/diner idea for entertaining and modern day living with contemporary sliding doors opening on to an attractive patio area. A shower room with toilet and washbasin, completes the ground floor accommodation, along with a door opening into the integrated double garage.
The first floor continues to amaze with a splendid, large principal bedroom with its own modern ensuite shower room and access to a spectacular roof terrace with panoramic views over the garden and open countryside. There are two further double bedrooms. Bedroom three benefits from an ensuite shower room and bedroom two has its own Jack and Jill bathroom.
The second floor comprises two more double bedrooms with useful eaves storage space. Bedroom four includes an ensuite shower room. This floor also benefits from six large rooflights for maximum natural daylight and ventilation when required.
OUTSIDE
The wrap around serene landscaped gardens have both tiled and decked terraces and well established perennial flower and shrub borders with an attractive central rose garden. The large rear garden is south, south/west facing benefitting from glorious sunshine throughout the day. There is a gate at the rear of the garden that opens on to an enticing wildflower meadow. There is an attached integrated double garage/utility room and a useful store / meter room as well as additional allocated parking to the front. The communal facilities on the development include visitors parking area, wildflower meadows and walking/running tracks, with more sports/child playing facilities available at the adjoining Eversley Park.
LOCATION
The house is located on the edge of the village of Kings Worthy, sitting on the outskirts of both the rolling hills and hidden gems of the South Downs National Park and the timeless city of Winchester. The lang established Cart & Horses and King Charles pubs, a successful farm shop and a range of local stores are all within walking distance of Eversley Garden. And you can meander the ancient Nun’s Walk footpath - part of the old Pilgrims Way to Canterbury - which runs alongside the chalk streams of the River Itchen all the way from the house into the City.
The popular Kings Worthy Primary school sits just a couple of hundred yards away, and there’s both a bus service and quick access to road networks criss-crossing the county to provide easy connections to the host of private and state schools in Winchester and the wider area,. The Cathedral City of Winchester is located approximately 2.5 miles away and offers a more comprehensive range of cultural and leisure facilities, including high street shops, library, coffee shops, restaurants, theatre, cinema and various museums. The M3 motorway provides access to the national road network whilst Winchester mainline railway station provides regular services to London Waterloo with journey times of about one hour.


Book a market appraisal for your property today. Our virtual options are still available if you prefer.